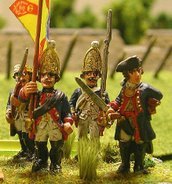I'm pretty happy with the way this came out. I believe I will be able to use this technique on larger buildings to good effect. I learned a few lessons on this building, including not to go by existing terrain pieces made by others. The one I copied had no chimney, so mine doesn't....um....oops! I've corrected this in my files so if I make another one it will have one end without a window suitable for a fireplace on that end.










4 comments:
Looks good.
cheers
That look awesome AJ! I need a toy like that!
Hello,
Sorry if I know something you obviously didn't know. I live in a region crowded with old half-timbered buildings (the Rhineland in Germany). That explains why.
The timbers should be on the inner level of the walls, the clay filled field on the out-most level. The reason for this technique seems to have been to protect the wood against exposure of rain, at least on the upper side of the beams. Makes sense, doesn't it?
The structure of the walls usually is different too. The timber structure primarily consists of horizontal and vertical beams; diagonal beams serve the purpose of stabilizing the structure. You can find useful information on this in the internet under "Fachwerk". Though articles are usually in German you will find enough pictures that are informative in themselves. And of course, you could contact me for further information if needed (and wanted).
Yours, Friedrich
fr.giesler@t-online.de
pretty nice blog, following :)
Post a Comment